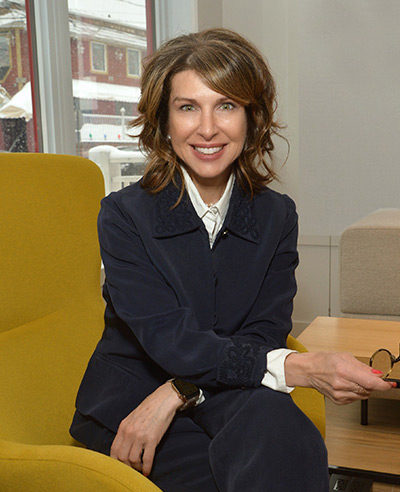21 Ch. des Merles
Sainte-Anne-des-Lacs
Sainte-Anne-des-Lacs
Sold
Bungalow sold
Lake view! All-brick bungalow offers 2 bedrooms, 2 full bathrooms, wood-burning fireplace, concrete terraces, and walk-out garden level. Low-maintenance living just 5 minutes from main highways. While not directly waterfront, it truly feels like it! Lake access for swimming, cross-country skiing, and more. Solid construction, metal roof. A unique opportunity in a beautiful setting-come see it today!
2
2+1
51ft x 26ft
15597sq. ft.
Presented by
Lucyne Farand
Real Estate Broker
Building
Cupboard
Wood
Heating system
Water heater (boilor)
Water supply
Artesian well
Heating energy
Electricity
Equipment available
Furnished, Partially furnished
Hearth stove
Wood fireplace
Bathroom / Washroom
Seperate shower
Basement
6 feet and over, Finished basement, Separate entrance
Sewage system
Purification field, Septic tank
View
Water
Built in
1964
Dimensions
51ft x 26ft
Land
Driveway
Asphalt
Landscaping
Landscape, Patio
Siding
Brick
Proximity
Alpine skiing, Bicycle path, Cross-country skiing, Daycare centre, Elementary school, Park - green area
Parking
Outdoor(4)
Topography
Flat, Sloped
Dimensions
100ft x 173ft
Other specs
Distinctive features
Cul-de-sac, Lake, Non navigable
Zoning
Residential
Evaluation
Evaluated in 2025
Inclusions
Appliances; fridge, stove, dishwasher, washer and dryer. Light fixtures, central vacuum with all accessories, small electro in kitchen and almost all furnitures. Garden furniture also included.Exclusions
Television and sound system and peronnal beloning of the family member.21 Ch. des Merles , Sainte-Anne-des-Lacs
26917960
Rooms
Room
Level
Flooring
Informations
Living room(19.7x14 ft.)
Ground floor
Wood
Lake view
Kitchen(21x10 ft.)
Ground floor
Wood
Lake view, cent.island & lunch
Dining room(13.8x10 ft.)
Ground floor
Wood
Patio door on rear terrace
Primary bedroom(10x12 ft.)
Ground floor
Wood
Bedroom(10x7 ft.)
Ground floor
Wood
Bathroom(7.4x5.6 ft.)
Ground floor
Ceramic tiles
Large ceramic shower
Family room(11.9x8.9 ft.)
Basement
Floating floor
Garden exit to the lake
Laundry room(5x6 ft.)
Concrete
Water heating system, Storage
Bathroom(5.3x5.7 ft.)
Basement
Ceramic tiles
Wardrobe space, Shower + bath
21 Ch. des Merles , Sainte-Anne-des-Lacs
26917960
Photos
21 Ch. des Merles , Sainte-Anne-des-Lacs
26917960
Photos
21 Ch. des Merles , Sainte-Anne-des-Lacs
26917960
Photos
21 Ch. des Merles , Sainte-Anne-des-Lacs
26917960
Addendum
Enjoyed the lake and view year-round (swimming, pedal boating, cross-country skiing and snowshoeing in winter). No dock.The land bordering the lake belongs to the municipality. Like all Ste-Anne-des-Lacs lakes, there are no motorized boats.
The building is a solid brick construction with four exterior walls. The balconies and sidewalks are of concrete, and the roof is of high-quality metal, recently redone. Recent septic installations as well.
INSIDE:
Ground floor with large living room, two bedrooms, kitchen with breakfast nook and removable island, beautiful dining room with brick wall, and full bathroom with ceramic shower.
From the kitchen, access to a staircase leading to a beautiful family room with stone fireplace (just for the look not working).
There's also another recently finished bathroom with shower and freestanding bathtub, walk-in storage and an exterior exit to the lake. All on the garden level.
Plus, a mechanical room where the water heating system and washer and dryer are installed.
STRENGTHS: -Wood floors; Re-roofed; - Enviro-septic septic system 2015; - Two bathrooms; - washer-dryer downstairs and can be also on main floor; Slow-burning wood fireplace in living room.
Hurry, it will go fast!
Come and see this unique site today!
21 Ch. des Merles , Sainte-Anne-des-Lacs
26917960





